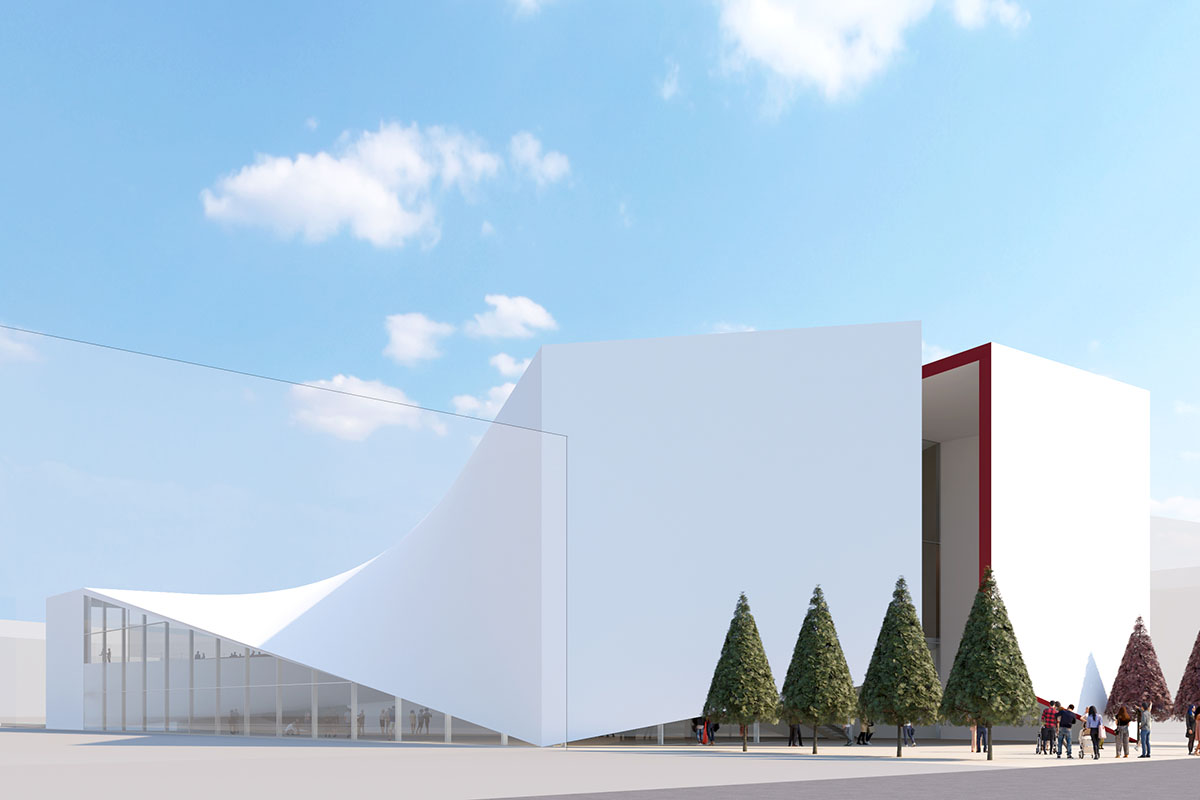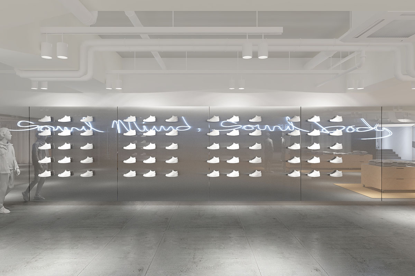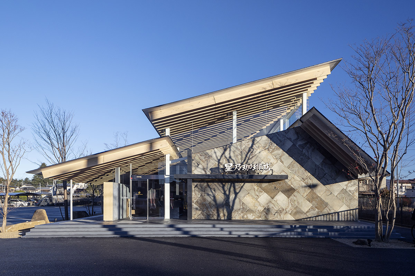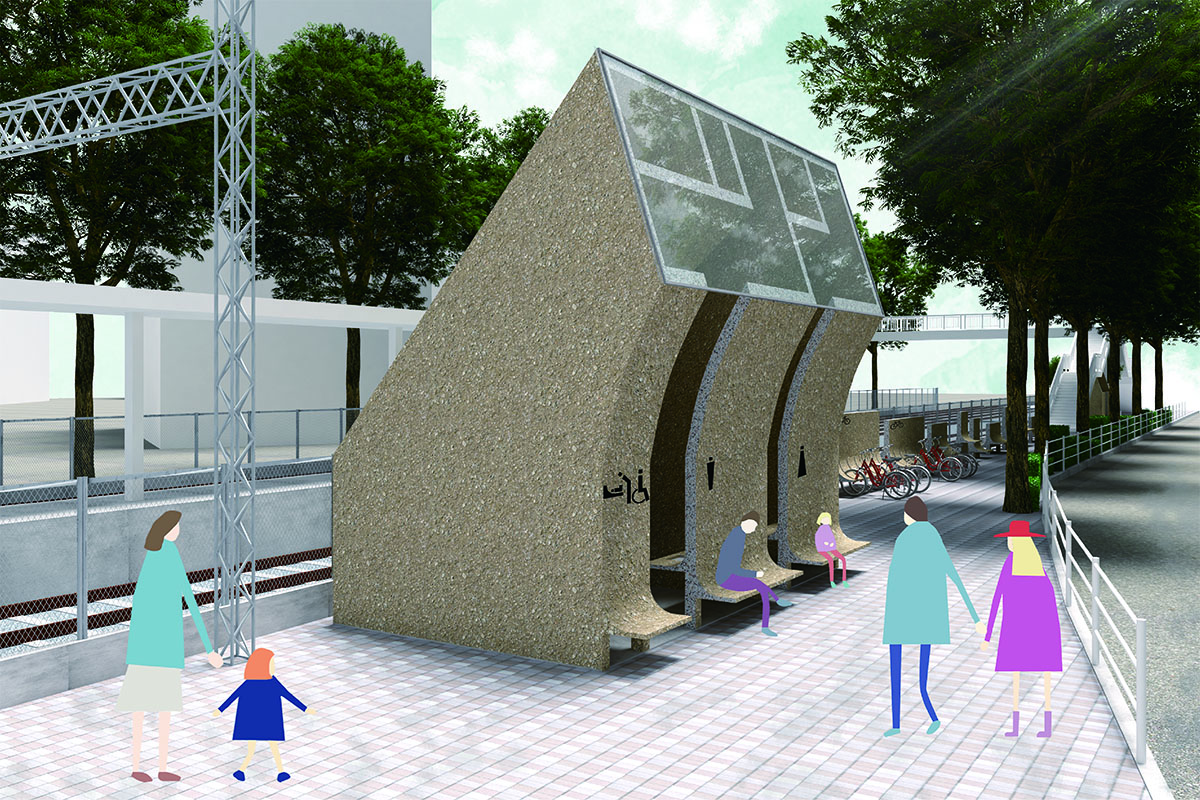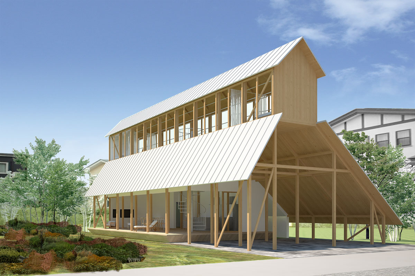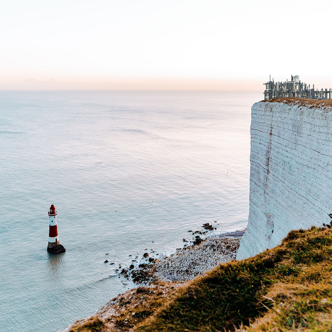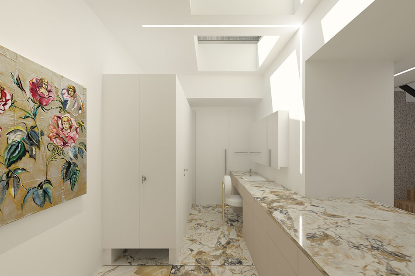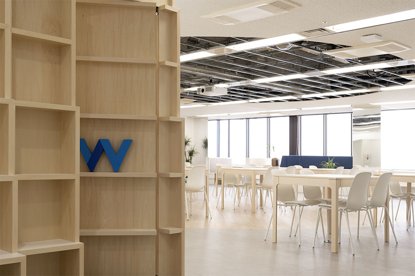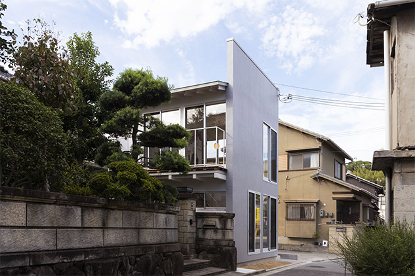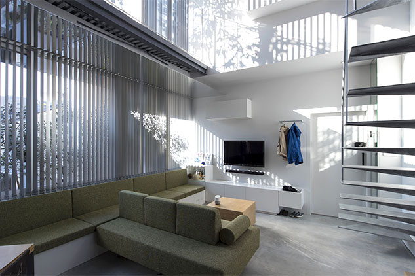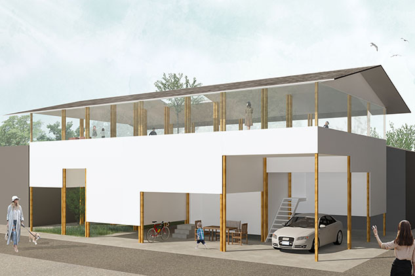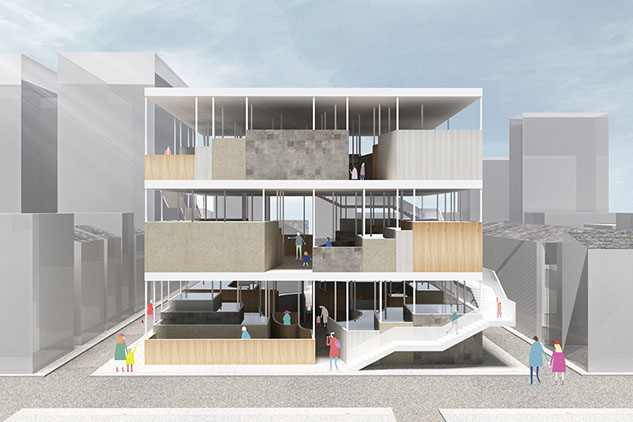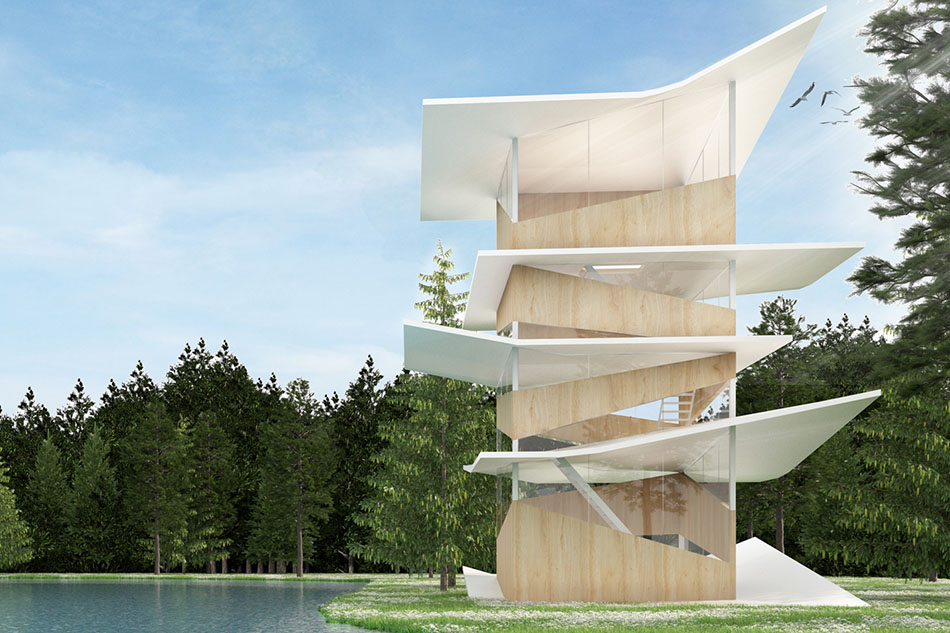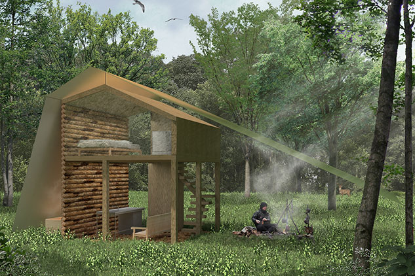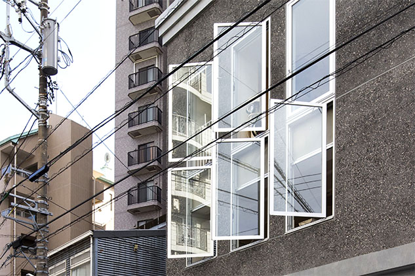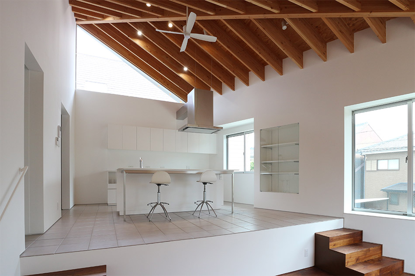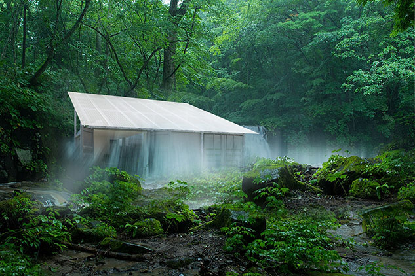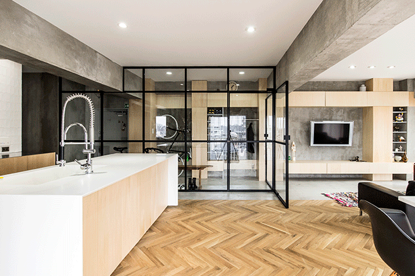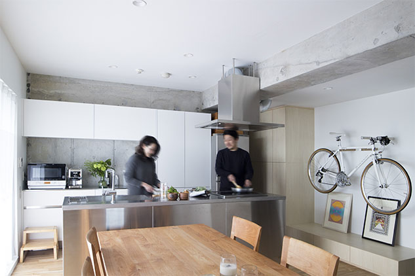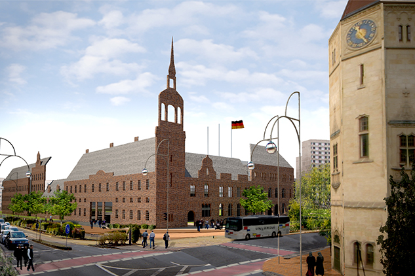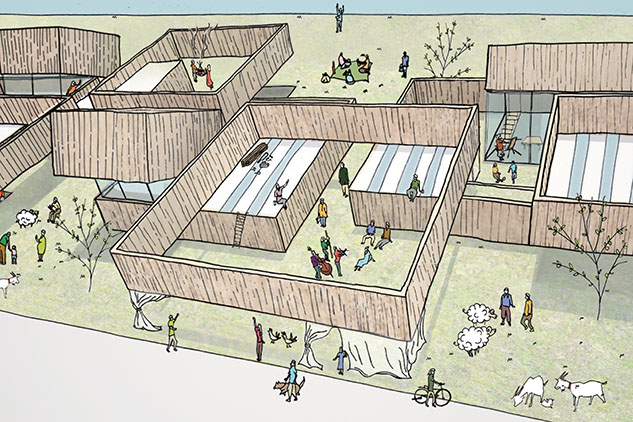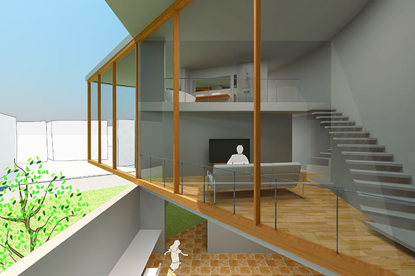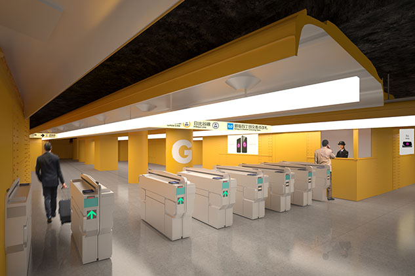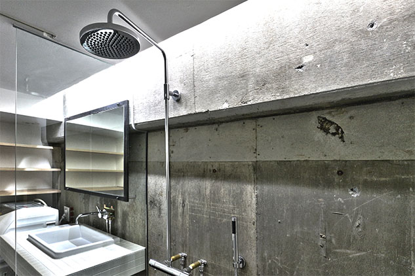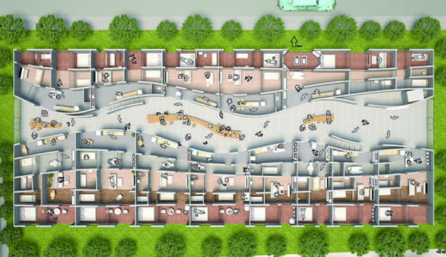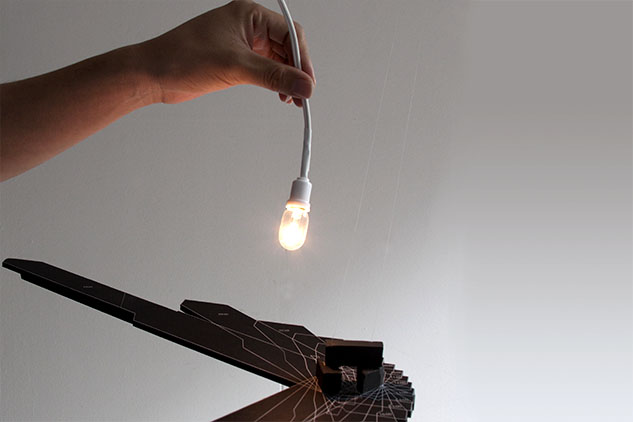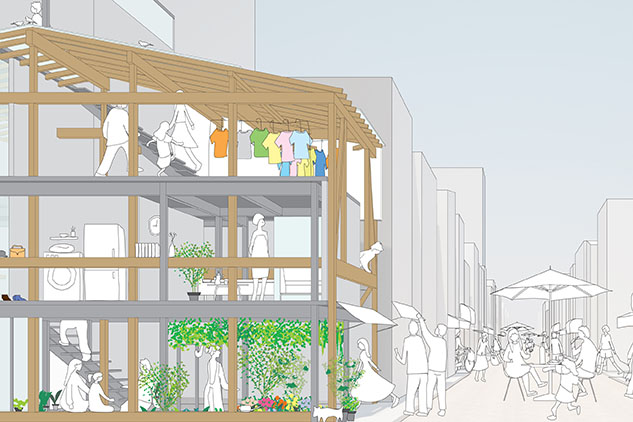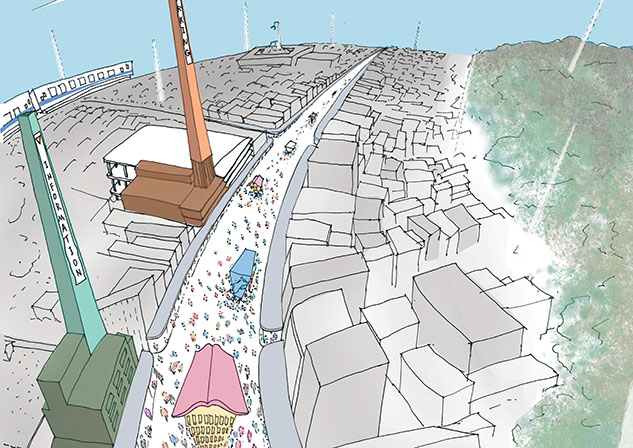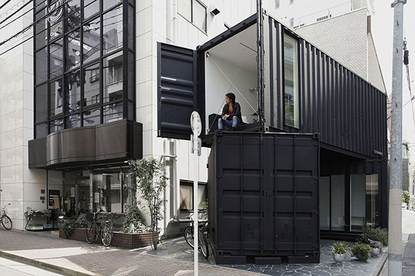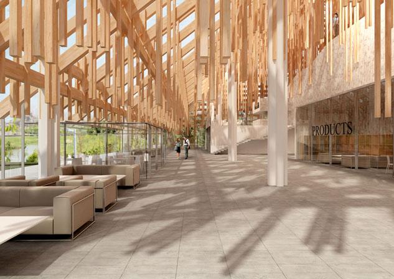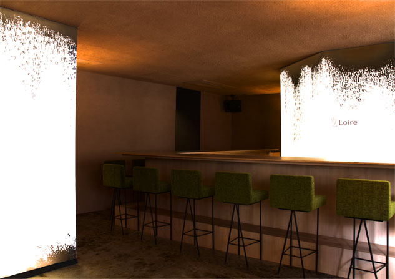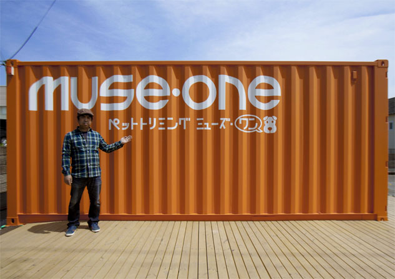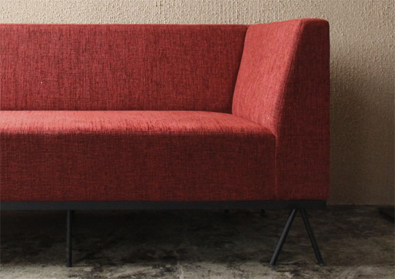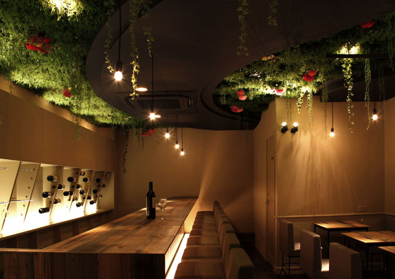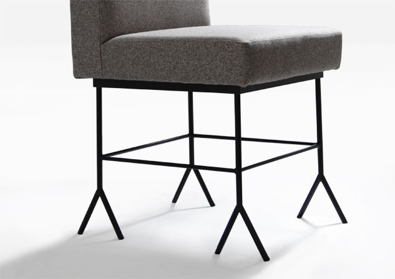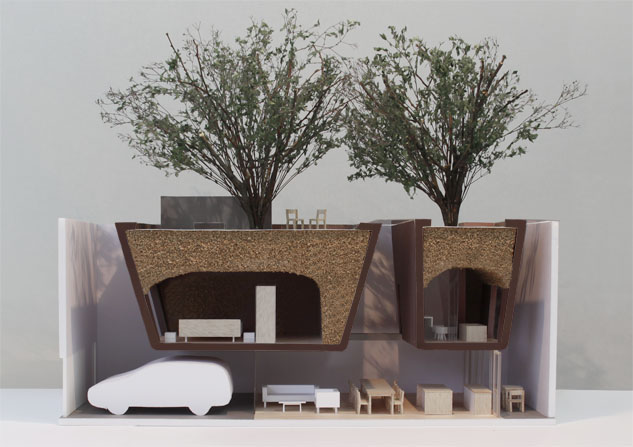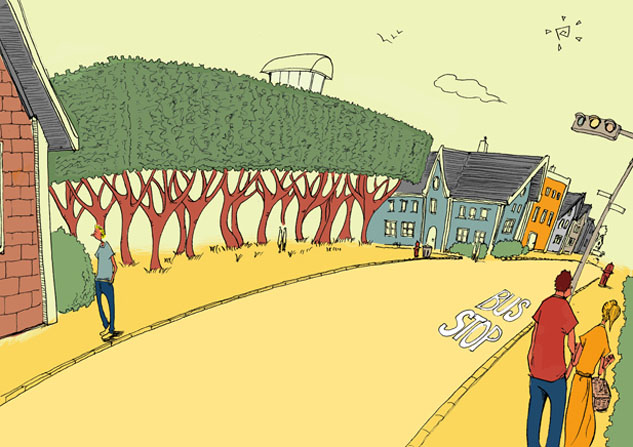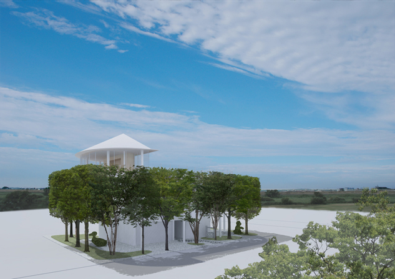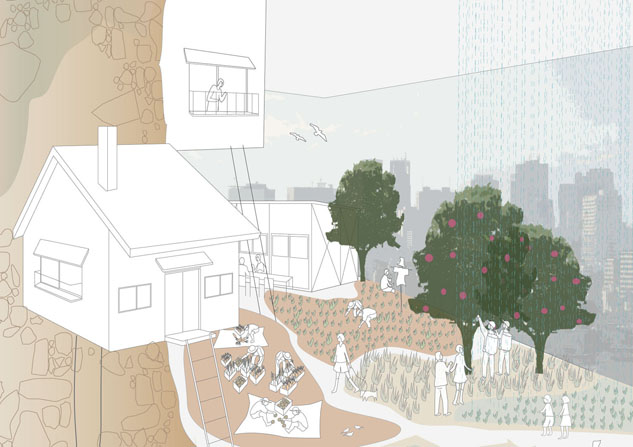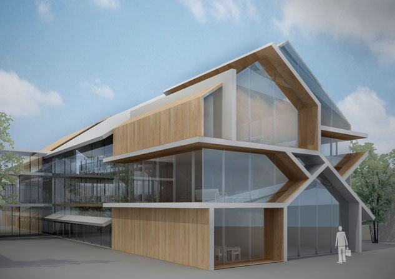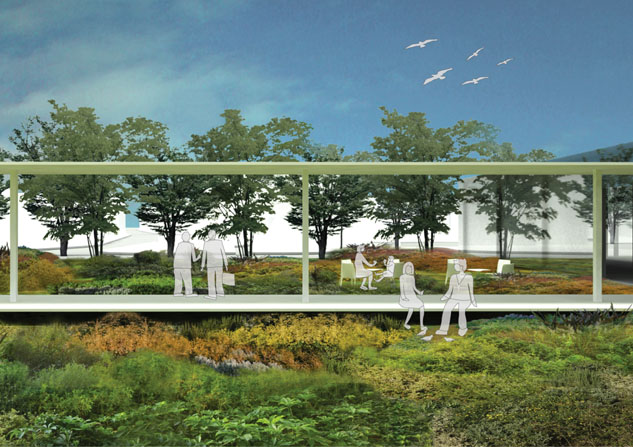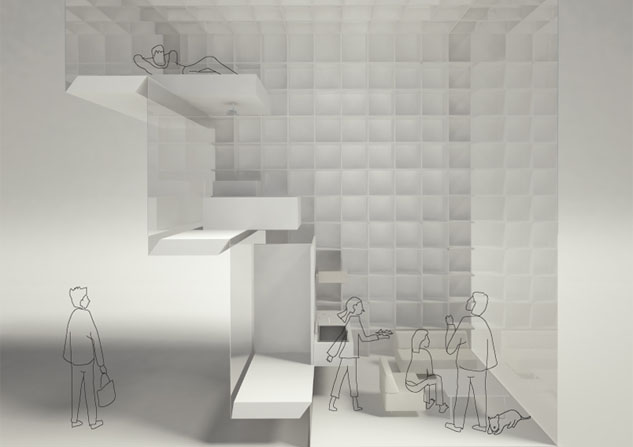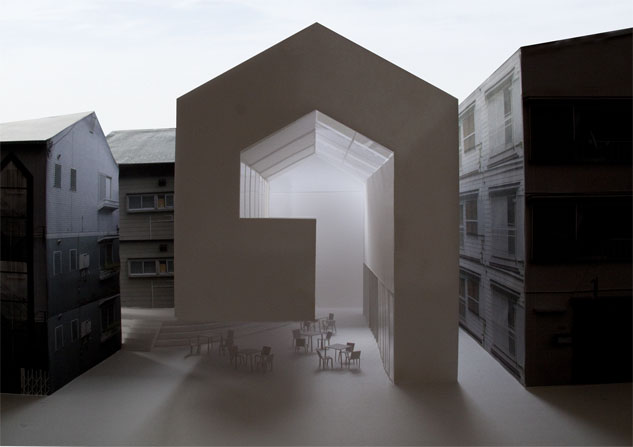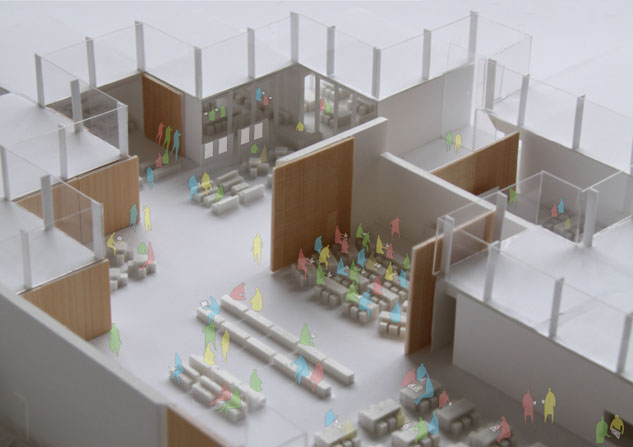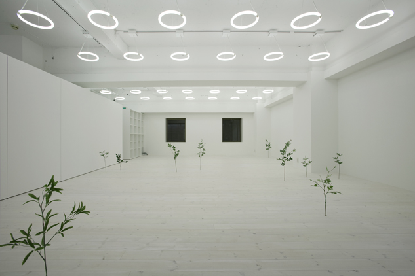Q-PAVILION
PROJECT A.R.T.
HOSHINO COFFEE
We created a restaurant with high sidelights that borrows the sky in 360 degrees. Four abstracted roof panels were combined to form eaves, which prevent direct sunlight while allowing soft natural light into the interior, while at the same time making the store uniformly bright.
Utsunomiya is one of the most thunderous cities in Japan. We created a restaurant where customers can enjoy the thunder seen through a series of high sidelights while taking shelter from the rain. カミナリをつかむ
星乃珈琲店の新型店舗の設計。店舗のテンプレートをつくり全国のロードサイドに展開していく飲食店である。ロードサイドの敷地といっても当然ながら全国で周辺環境や気候、条件の何もかもが違ってくる。その条件が違う中でも、星乃珈琲店の基本テーマを踏襲しながら、全国のあらゆる敷地で周辺と調和する '余白' をもつ店舗形式が出来ないかと考えた。具体的には【地窓の箱庭】【濡縁アプローチ】【空の借景】という余白装置をつくり、これらを組み合わせながら日本のあらゆる風土に溶け込む手立てにならないかと考えている。
空をどちらの方角でも借景できる360度ハイサイドライトは、四枚の抽象化した屋根を組み合わせて軒をつくる。直射日光を防ぎながらやわらかな自然光を室内に取り込み、店舗を均質に明るくする。
宇都宮は全国有数のカミナリの町である。雨宿りをしながら東西南北連続するハイサイドライトから見えるカミナリを楽しめるような、どっしりとした飲食店を目指した。 YEAR : 2022 CATEGORY : CAFE AREA : 278SQM/1F/STEEL PLACE : UTSUNOMIYA TOCHIGI JAPAN DESIGN : TOMOKAZU HAYAKAWA, GENTA KANAMARU STRUCTURAL ENGINEER : NORIHIRO EJIRI, TAKUMA SATO/EJIRI STRUCTURAL ENGINEERS CONSTRUCTION : HOME HAND'S [BANKRUPT] PHOTO : SHINYA KIGURE
O-TOILET
ANBAI HOUSE
1,000 YEARS OBELISK
SOLID BUBBLE LIGHT WEIGHT
1989年製、3階建てRC造のリフォーム。上下貫通する回り階段を設け、全面開口の窓を設けることで、バブル住宅特有の風通しの悪さを解決する。6mm大理石調大判タイル、2mmテラゾ調塩ビを用いることで、シンプルなディテールを追求し、軽い'重量感'でどっしりとした'バブル感'の住居を考えた。 YEAR : 2022 CATEGORY : RENOVATION PRIVATE HOUSE AREA: 240SQM PLACE : TOKYO JAPAN DESIGN: TOMOKAZU HAYAKAWA, GENTA KANAMARU
OFFICE W
SIGN ARCHITECTURE W/O SIGNBOARD
OVULE
PHASE FREE DWELL
A house designed to help each other during a disaster. We thought it is impossible to bring strangers into the living room just because of an emergency. This building contributes to the community by providing ground floor free space with preserving family privacy. Thinking about realistic boundaries that can help others in disaster. 浮かぶ家2018フェーズフリー住宅デザインコンペ 松崎元賞 災害時の助け合いを考えた住宅。非常時だからと言って知らない人をリビングに招き入れることはありえないだろう。プライバシーを守りながらも自由に場所を提供することで地域に貢献する。赤の他人を助ける事が出来る現実的な境界を考えた。 YEAR : 2018 CATEGORY : PRIVATE HOUSEE AREA: 150SQM/2F/TIMBER PLACE : COMPETITION DESIGN: TOMOKAZU HAYAKAWA, KENICHI MASUDA
EARN MONEY COMPLEX
TOWER
TINY HOUSE
GILLS BUILDING
DWELLING HUNDEGGER
STEEL BOX THE ROOF
SYNCOPATED, REVOLVING DOOR CONDO
RECTANGULARED CABINET CONDO
B-MUSEUM
The proposal is to rebuild the old brick street facade of lost in the second world war. Moving slabs enabled various directions of view from museum.
戦前の町並みをハリボテで再現する提案。公園側は、いろいろな方向の眺望を活かし段差のあるミュージアムにする。
YEAR : 2015
CATEGORY : MUSEUM
AREA : 5300SQM/3F/RC
PLACE : COMPETITION
T-COMPLEX
It create the spaces that was surrounded by wooden fence on the slope. Control the each house privacies with overlapping wooden fences.
斜面に木柵で囲ったスペースを作る。木柵の重なり方で各住宅のプライバシー度合いをコントロールした。
YEAR : 2015
CATEGORY : APARTMENT
PLACE : COMPETITION
CUT PIE HOUSE
G-STATION
F-BATHROOM
FUTURE APARTMENT
SHADOWS
M-COMPLEX
T-TOWN
TIMBER CONTAINER 'CC4441'
Y-CONFERENCE CENTER
LOIRE
MUSE ONE
V-CHAIR, V-SOFA
V high chair and V sofa.
YEAR : 2013
CATEGORY : FURNITURE
PLACE : MATSUDO CHIBA JAPAN
LOVE WINE
BIRD CHAIR
Bird high chair and Bird low chair.
YEAR : 2012
CATEGORY : FURNITURE
PLACE : ADACHI TOKYO JAPAN
TREE HOUSE
TOPIARY HOUSE
GREEN CURTAIN HOUSE
FUTURE BUILDING
Living with earth in the skyscraper. People cultive, build house,live and work there. Stacking towns form the society of local production for local consumption.
土と共に生きる高層ビル。人間はそこに作物を作り、生活し、働く。積層するまちは、土を中心とした、地産地消の社会を形成する。
YEAR : 2011
CATEGORY : BUILDING
AREA : 15000SQM/30F/SRC
PLACE : COMPETITION
K-SCHOOL
LRT HIGASHI-SOJA STATION
S-SMALL HOUSE
N-APARTMENT
K-UNIVERSITY
Each classrooms are opened to the bright lounge with high side light.
ハイサイドライトから光溢れるラウンジを中心に、教室が開放的につながっていく。
YEAR : 2010
CATEGORY : UNIVERSITY
AREA : 2000SQM/1F/STEAL
PLACE : COMPETITION
