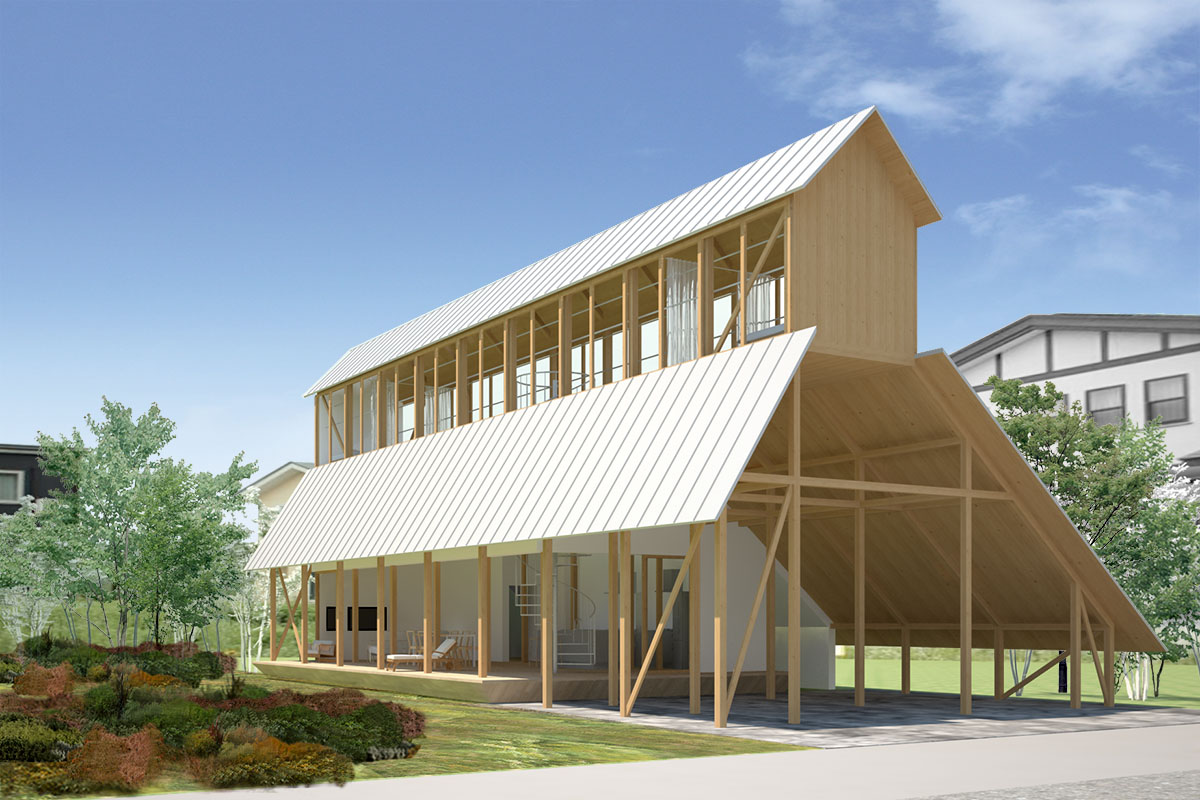ANBAI HOUSE
We propose a steeply sloped roof house that has penthouse with lighting and ventilation functions, and a function to remove snow without getting on the roof. Under the large roof, private and public spaces are loosely connected from the front street to the garage to the porch to the living, and we imaged a space that is an extension of the back door where parents and neighbors can casually visit.
越屋根付き古民家風新民家
急勾配の大屋根の上に、採光・換気機能をもつ居住空間をつくり、屋根に上らず2階から雪おろしを行える機能を持つ越屋根住宅。大屋根の下には、前面道路→ガレージ→縁側→LDKと、プライベートな空間とパブリックな空間が緩やかにつながり、両親やご近所さんが気軽に訪ねられるような勝手口の延長の空間を考えた。
YEAR : 2015
CATEGORY : PRIVATE HOUSE
AREA : 120SQM
PLACE : COMPETITION
DESIGN : TOMOKAZU HAYAKAWA, KENICHI MASUDA
