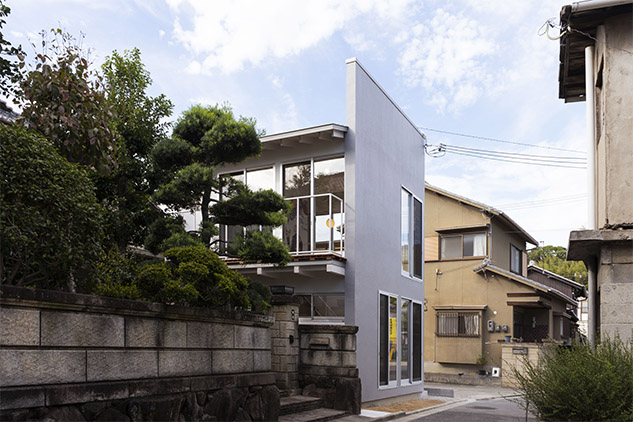SIGN ARCHITECTURE W/O SIGNBOARD
The building plans to tear down the parking lot and warehouse of the main building where the owner was born and raised to rebuild a compact beauty salon. The site is located at the end of a T-shaped road in a residential area in Ako City, Hyogo Prefecture. On the other side of the end of the road, there is a well-maintained park with an open view, On the side of the alley, winding roads and walls leave a feeling that time has stopped since Showa. We planned to create a signboard architecture that confined the Showa atmosphere of the land and mixed the two sides positively. The alley facade faces the great Japanese garden of the main building. On the signboard facade, the beauty salon become one part of the park. We imagined a signboard architecture where the artist's paintings inside overflowed into the park.
看板のない看板美容室
オーナーが生まれ育った母屋の駐車場兼倉庫を解体してコンパクトな美容室をつくる計画。敷地は兵庫県赤穂市住宅街の丁字路の突き当りにある。どん詰り反対側には整備された公園があり開けた視界を持つのに対し、小路側は曲がりくねった道と塀が、昭和から時間が止まったような風情を残している。土地の空気感を閉じ込め、その2面性をポジティブに混ぜ合わせた看板建築を作れないかと考えた。
小路側は母屋の立派な庭と向き合う。看板側には美容室の中身が溶け出して公園と一体となる。室内に描かれた作家の絵が公園に溢れ出したような看板建築を想像した。
YEAR : 2018
CATEGORY : BEAUTY SALON
AREA: 50SQM/2F/TIMBER
PLACE : AKO HYOGO JAPAN
DESIGN: TOMOKAZU HAYAKAWA, KENICHI MASUDA
STRUCTURAL ENGINEER: TAKASHI TAKAMIZAWA
CONSTRUCTION: MEKIGUMI
