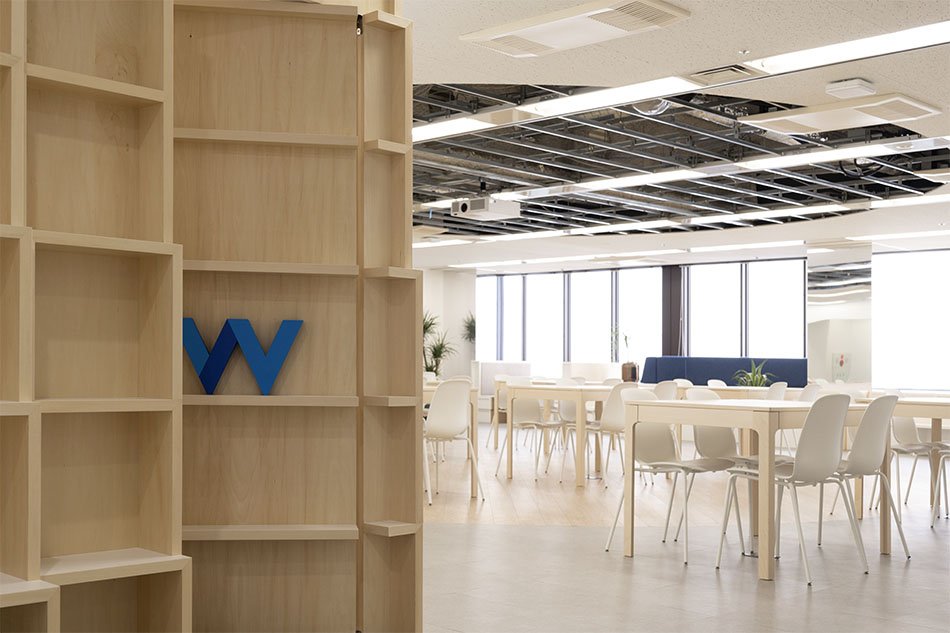OFFICE W
The ceiling has peeled off. Gaze deeply into the darkness behind the peeled ceiling. Looking closely at the darkness, there was a PRESENT. The darkness of PRESENT is the society, economy and business. This lounge, named the park, is a place where employees leave the work for a change of mood. And also, where employees use as group work space, as dining, and as lecture room. A circular darkness in the middle of the park located in the center of the office. We wondered if we could create a place where the employees could objectively overlook the work, while vaguely looking at the darkness in the ceiling.
You look closely, our navel cord is silently connected to the darkness. That darkness will spread forever to the future. We are real children living in PRESENT. We are thinking this place, where we are slowly drifting while being connected to the present world, could be a neutral place to see the economy in a macro view.
暗闇を眺める
天井が剥がれ落ちた。剥がれ落ちた天井の奥の暗闇をつぶさに眺める。暗闇の先に目を凝らしてよく見ると、そこはPREASENT(現在)があった。暗闇のPREASENTとは現今の社会であり、経済でありビジネスである。このパークと名付けられたリフレッシュルームは、社員が気分転換する場所であり、グループワークを行い、弁当を食べ、レクチャールームとして使う場所である。オフィスの中心に配置されたパークのど真ん中にある円形の暗闇。席を離れリフレッシュするラウンジで、天井の暗闇をぼんやり眺めながら、仕事を客観的に俯瞰する場所を作れないかと考えた。
よく見ると私達のヘソの緒はその暗闇と静かに繋がっている。その暗闇は永遠に未来へと広がっていく。私たちはPREASENTに生きる現代の子供である。現実社会とつながりながら、ゆっくりと漂ってきたこの場所こそ、経済をマクロに眺めるニュートラルな場所となり得るのではないかと考えた。---WIZU, Spread Architectsと共同設計---
YEAR : 2020
CATEGORY : OFFICE
AREA: 860SQM
PLACE : TOKYO JAPAN
DESIGN: MASAO TSUCHIYA, MIO TAKAHASHI, RINA KUDO, YOHEI HAYASHIGUCHI, TOMOKAZU HAYAKAWA
CONSTRUCTION: YOSHINO SPACE
PHOTO: YOSHIHIKO ONO
