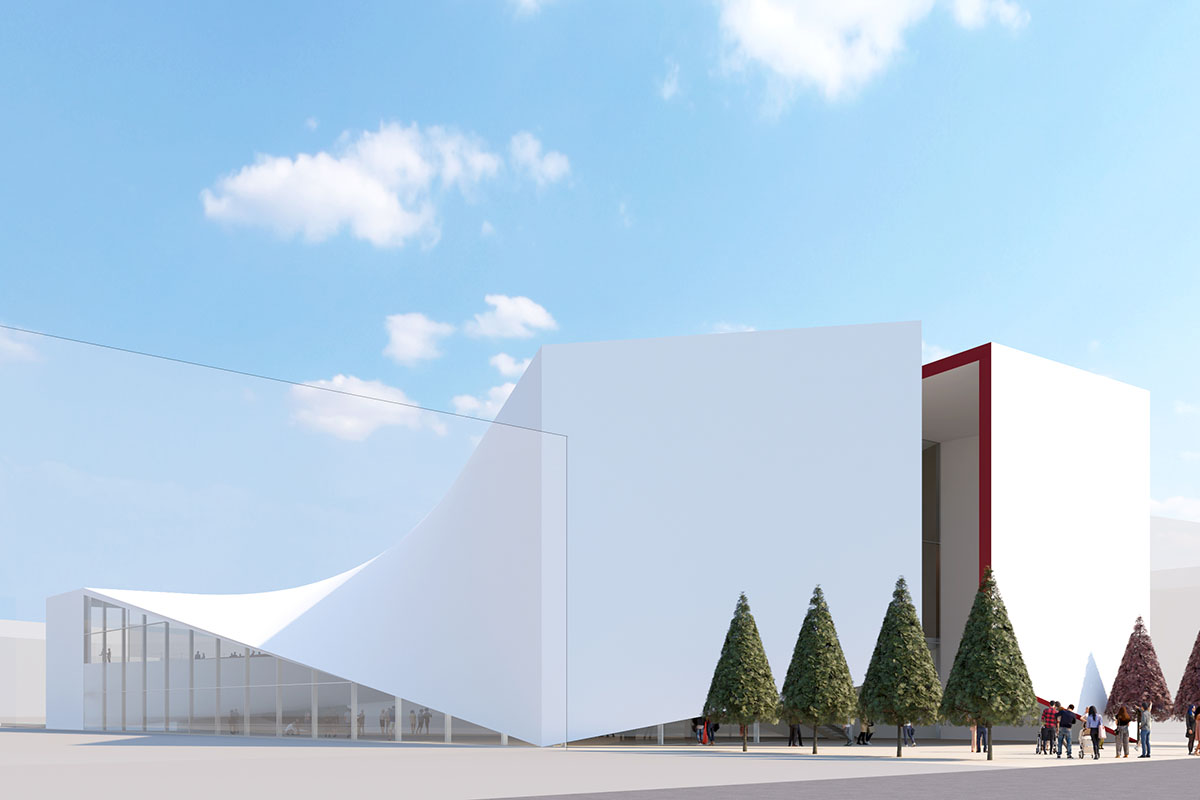Q-PAVILION
The pavilion, which looks like two people holding hands, is a dynamic expression of the spirit of friendship between Japan and Q, as well as Q's spirit of help to its neighbors.It evokes the image of Q showing leadership and spreading its wings from the Middle East to the world.
The exterior of the building, which gradates from the colors of the Q flag to gold, symbolizes the "future" of Kuwait, shining with gold. The interior space, where the floor becomes a wall and the wall becomes a ceiling, expresses the history of Q's adversity and allows visitors to experience history step by step. The exhibition space will be enveloped in soft natural light from the top light that continues directly above and to the east. The building is an energy-saving pavilion that makes maximum use of natural light.
Materials for the building will be clean and simple, evoking the image of a chalk palace in the desert. The pavilion will be constructed mainly of limestone stone with a tent membrane structure, eliminating unnecessary decoration and making the materials reusable and easy to dismantle.
In front of the restaurant on the south side, a courtyard will be created integrating a pool inspired by the beautiful Q sea and contemporary art. The restaurant will serve delicious Q cuisine and provide a relaxing place to disseminate tourist information, as will the VIP room on the second floor, where a large waterfall will capture the heat of vaporization, creating a place where visitors can relax and calm their minds while listening to the sound of the cascading waterfall.
二人の人間が手をつなぎあったようなこのパヴィリオンは、日本とQ国家同士の友好の証と、Qの持つ隣国への助け合いの精神をダイナミックに表現しています。Qがリーダーシップを発揮し、中東から世界へ羽ばたく姿を想起させます。
国旗カラーからゴールドにグラデーションしていく外観は、黄金に輝くQの"未来"をイメージしています。床が壁になり、壁が天井に変化していく内部空間は、Qの逆境の歴史を表現し、来客者が一歩一歩踏みしめながら歴史を体感できる場所になります。展示空間は、直上から東面に続くトップライトから自然光の柔らかな光で包みこまれます。建物が自然光を最大に利用した省エネのパヴィリオンです。
建物のマテリアルは、砂漠の中の白亜の宮殿イメージさせる清潔でシンプルな材料を用います。テントの膜構造とライムストーンの石材を主体とし、無駄な装飾をなくすことで、マテリアルも再利用可能にし解体が容易なパヴィリオンを作ります。
南側レストランの前には、Qの美しい海をイメージしたプールと現代アートが融合した中庭を一体的につくります。レストランは美味しいQ料理ともに観光情報を発信するくつろぎの場所になります。2階のVIPルームも同様に、大きな滝が気化熱を奪い、来客者が流れ落ちる滝の音に耳を澄ましながら、心を穏やかに出来る場所を作ります。---Sakura International, quest LLCと共同設計---
YEAR : 2023
CATEGORY : PAVILION
AREA : 3500SQM
PLACE : COMPETITION
DESIGN : Sakura International, quest LLC, TOMOKAZU HAYAKAWA, GENTA KANAMARU
