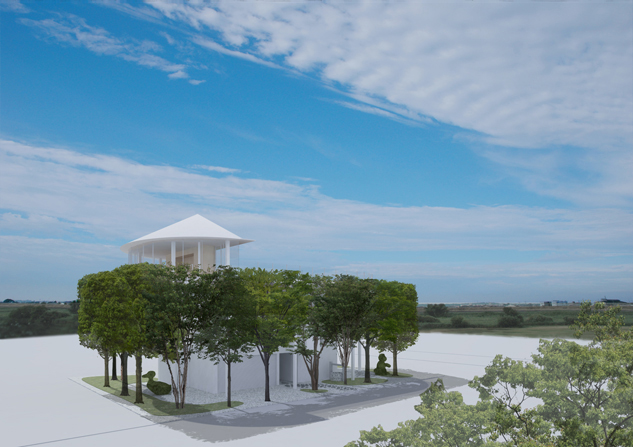GREEN CURTAIN HOUSE
Residence with the retail in suburbs. We designed the distance between the residence and the enviroment with plants. Closed residential courtyard floor, Opened rooftop with views over the distant, and retail that invite guests from any direction in the plant shade.
郊外に建つ店舗と住居。植栽で住宅と周辺環境との距離をデザインした。周辺と関わりを持たない閉じた中庭型の住宅階、遠くまで見渡せる開放的な屋上、木陰からお客を招き入れるリテールをつくる。
YEAR : 2011-
CATEGORY : PRIVATE HOUSE
AREA : 300SQM/3F/STEEL
PLACE : OSAKA JAPAN
