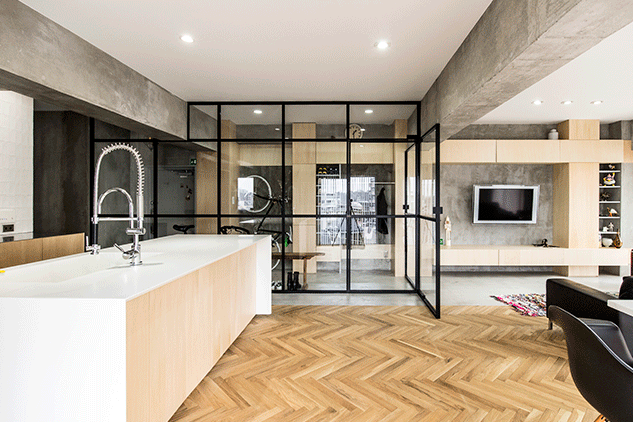SYNCOPATED, REVOLVING DOOR CONDO
This is the renovation project of the 70's condominium in Meguro-ku, Tokyo. We imaged the flexible equipment of glass case with the Revolving Door adapting all four seasons environment in old condo.
At the beginning, the Revolving door was something that corresponds to the needs for a lot of visitors of client. We've thought to separate the living space for visitor to rest to the other with sliding wall or movable partition. Also client wanted to drink a glass of wine while watching the bike and the other important collection. Before long, they will be the Revolving door + glass screen integrated with wall storage behind, it reminded as a important environmental equipment.
We gladly accepted rather a mere facade of the design. the Revolving door + glass screen would be the apparatus that contributes as a function of increasing the indoor environment not only for this room design. Depend on changing the angle of T-type revolving door, the function will change. At 0 degrees, glass showcase decorates the sneakers and the bike and important their collection, Or be ventilation in the summer at 90 degrees, At 180 degrees improving thermal insulation, sound insulation, And at 270 degrees it might be a private room for the dog want to escape noisy living. It became a switch capable various utilization.
Materials of floor and wall, it is across the glass screen. We are calling it a syncopation of the material.
In between the room and the room with transparent glass, we give freedom to the material as if the notes to syncopation. I thought the bouncing rhythm will be born better than allocated one.
For elegant detail, Kitchen, we carefully designed the cabinet and wall storage like a simple box. With Using the 32 mm steel flat bar and 360 degree pivot hinge, the Revolving door and glass screen was sharpness like hunting knife. We tried new challenge to the handling of materials, such as vertical straight joint wall tiles in kitchen and herringbone floor and wall tiles in bathroom.
東京都目黒区にある、70年代中古マンションのリノベーションである。私達は、移りゆく四季の環境に順応する'しなやかな'ガラスケースを挿入したいと考えた。
回転ドアは、初めは来客の多いクライアントの要望に対応するためのものだった。私達はパーティションや可動間仕切りのようなもので来客が休息するリビングを緩やかに区切れないかと考えた。一方で最近の趣味であるバイクを眺めながらワインを飲みたいというクライアントの要望に答えるべきであった。やがてそれらは、壁面全体を使った収納と一体化したデザインになり、ガラスのスクリーン+回転ドアとして重要な室内とのデザインを決めるファクターとして残ったのである。
私達はそのデザインの形骸化を寧ろ喜んで受け入れた。回転ドア+ガラススクリーンはこの部屋のイメージを決めるファクターではなく、室内環境を高める機能として貢献したからである。T型の回転ドアは、角度によって機能の変更を行う。0°ではスニーカーやバイク、コレクションを飾るショーケースになり、90°では開放し夏には換気をしたり、180°では空気を切って遮音性、断熱性を高める装置となり、270°ではときにはやかましい部屋から逃れたい犬の個室を作ることが出来るであろう。それはいろいろな活用が出来るスイッチとしての可能性を秘めている。
床や壁の素材は、ガラススクリーンをまたいでいる。私達はそれを素材のシンコペーションと呼んでいる。透明なガラスで繋がる部屋と部屋では、シンコペーションする音符のようにマテリアルに自由の与えたいと考えた。譜割りされているマテリアルよりも、より深く跳ねるようなリズムが生まれると考えた。エレガントさを確保するためにキッチン、キャビネットや収納棚は、箱に見えるように注意深くデザインを行った。回転ドアは32mmフラットバーと360°ピポットヒンジを使うことで、ハンターナイフのような鋭いガラススクリーンにすることが可能になった。バスルームのヘリンボーンのタイル張りやキッチンの縦芋張りなど通常行わないマテリアルの扱いにも我々は挑戦している。
YEAR : 2016
CATEGORY : RENOVATION CONDO
AREA : 75SQM
PLACE : MEGURO TOKYO JAPAN
DESIGN: TOMOKAZU HAYAKAWA, SHINYA KOMATSU
CONSTRUCTION: C3 DESIGN, ATSUMI FUKASE
