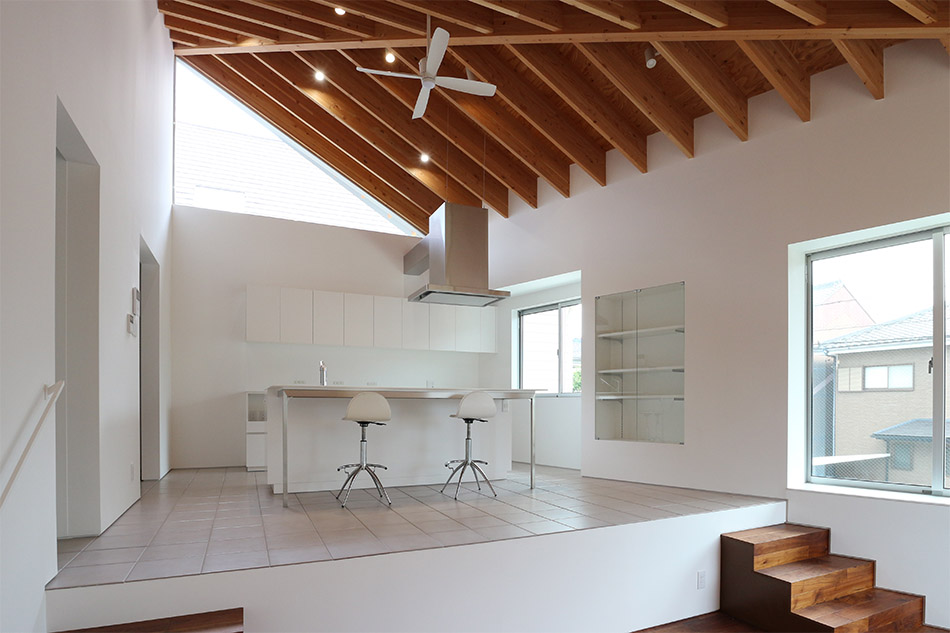DWELLING HUNDEGGER
This is a private house in a residential area. We imagined a wooden cottage to relax under a large eaves. As the slope of the front road, the built-in garage and multipurpose room on the first floor, and the living room and kitchen on the second floor have steps. On the second floor, the island kitchen sits like a control tower, with a view over the dining and living areas. To create a simple rectangular room, the west side has a bay window with a TV, and the south side has a bay window with a cupboard. LDK has a large frame made of laminated wood to create a 42-square pillar-free space. The simple beam frame had a three-dimensional connection, so the precut was made using a Hundegger 3D machine to make the ceiling unexposed.
フンデガーの家
住宅地建つ戸建住宅である。大きな庇の下でゆったりと生活出来るような木質空間の山荘をイメージした。前面道路の傾斜をそのまま活かし、1階のビルトインガレージと多目的室、2階のリビングとキッチンには段差をつけた。2階はアイランドキッチンを中心に配置し、ダイニング、リビングを見渡せる一室空間にしている。矩形のシンプルな室内をつくるために西側はテレビを収めた出窓、南面は食器棚を収めた出窓をつくり、1,2階の壁面をずらしている。またLDKは42㎡の無柱空間を作るため集成材を用いた大架構としている。一見単純な梁架構は、3次元仕口の為プレカットはフンデガー社の3D加工機を使って金物を露出しない天井にした。
YEAR : 2017
CATEGORY : PRIVATE HOUSE
AREA: 150SQM/2F/TIMBER
PLACE : JAPAN
DESIGN: YOICHIRO MIZUNO, TOMOKAZU HAYAKAWA, SHINYA KOMATSU
STRUCTURAL ENGINEER: EJIRI STRACTURAL ENGINEERS
