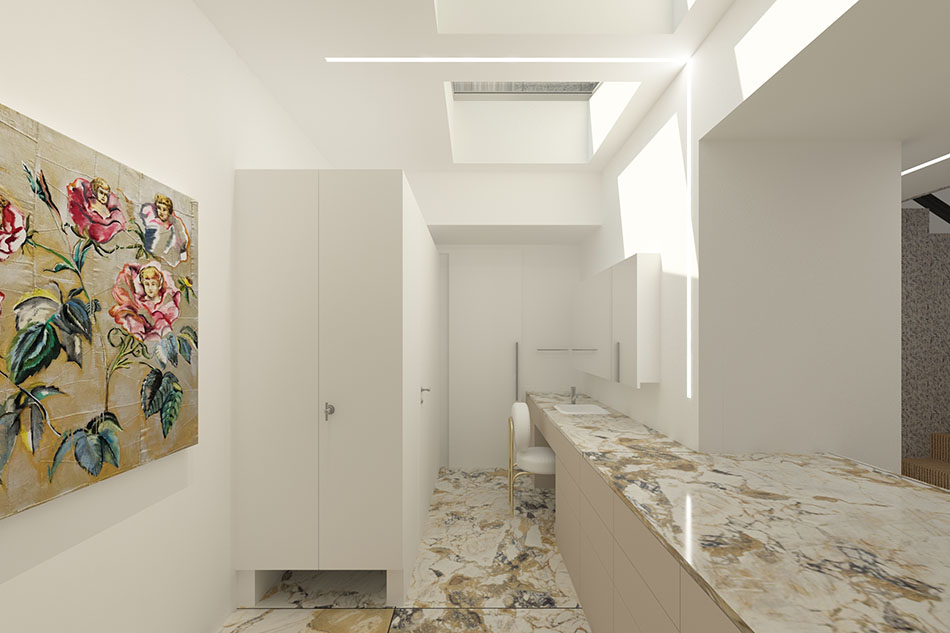SOLID BUBBLE LIGHT WEIGHT
This is a renovation of a 1989, three-story RC building. A circular staircase that runs through the upper and lower sections of the building and fully-opened windows will be installed to solve the poor ventilation characteristic of bubble housing.
By using 6mm marble-like large tiles and 2mm terrazzo-like PVC, we pursued simple details. we considered a residence with a solid bubble feeling of light weight.
ライトでヘビーなバブル
1989年製、3階建てRC造のリフォーム。上下貫通する回り階段を設け、全面開口の窓を設けることで、バブル住宅特有の風通しの悪さを解決する。6mm大理石調大判タイル、2mmテラゾ調塩ビを用いることで、シンプルなディテールを追求し、軽い'重量感'でどっしりとした'バブル感'の住居を考えた。 YEAR : 2022 CATEGORY : RENOVATION PRIVATE HOUSE AREA: 240SQM PLACE : TOKYO JAPAN DESIGN: TOMOKAZU HAYAKAWA, GENTA KANAMARU
1989年製、3階建てRC造のリフォーム。上下貫通する回り階段を設け、全面開口の窓を設けることで、バブル住宅特有の風通しの悪さを解決する。6mm大理石調大判タイル、2mmテラゾ調塩ビを用いることで、シンプルなディテールを追求し、軽い'重量感'でどっしりとした'バブル感'の住居を考えた。 YEAR : 2022 CATEGORY : RENOVATION PRIVATE HOUSE AREA: 240SQM PLACE : TOKYO JAPAN DESIGN: TOMOKAZU HAYAKAWA, GENTA KANAMARU
